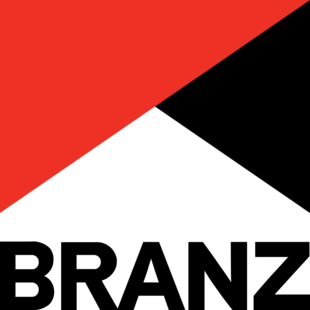The End of Trip facility at 205 Queen Street, home to two high-rise towers in the Auckland CBD, has been upgraded to a lively and attractive space with premium facilities.
Duraplan enjoyed watching this space come to life and we were excited to be involved in the fitout and completion of the End of Trip facility. Working alongside Cachet Group, the Duraplan team supplied & installed the Cubicle Partitioning in our full height Altitude Range, and completed the fitout for the Lockers and Bench Seating in our DuraSafe and DuraLine Ranges. Now completed, this End of Trip facility has a newly refurbished shower and bathroom space which incorporates soft curved joinery, timber cubicle partitions, and back-lit mirrors that allow the space to impersonate a large shared space despite the small floorplate.



